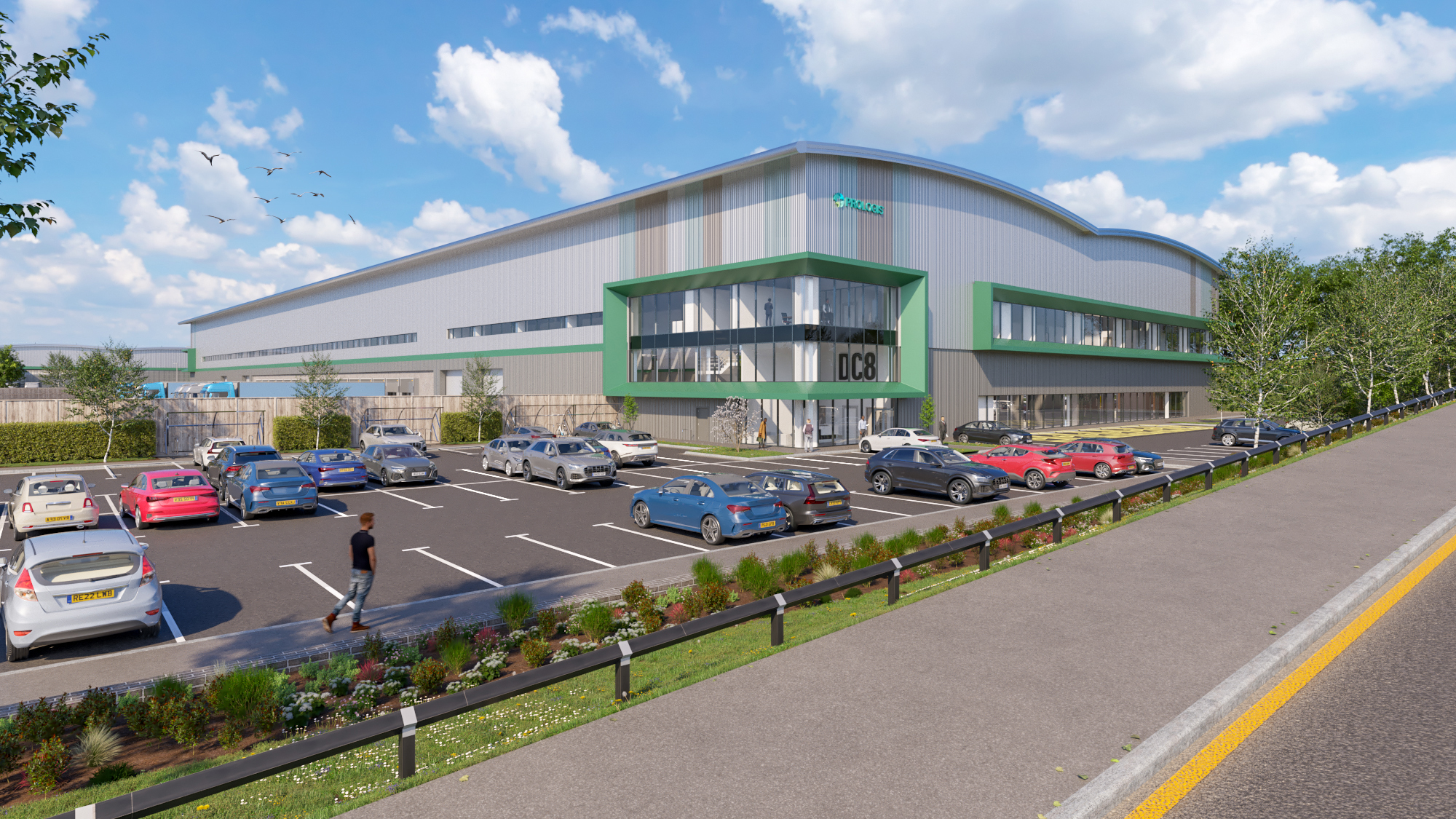Prologis is redeveloping the former Vauxhall Motors headquarters, Griffin House, and BWI Group site on Windmill Road to create a new high-quality logistics and business park.
This is a phased development that will come forward in stages and involving several complementary planning applications.
In May 2023, Luton Borough Council granted hybrid planning permission (part-outline/part-detail) for the redevelopment for the whole site. The first phase of development (the land to the north and west of the site, i.e. west of the River Lea) formed part of the detailed element of this permission and gained full approval for the construction of seven flexible industrial and logistics units, internal road network, yard space, and all internal routes and public areas including a new shared pedestrian and cycle path along the River Lea connecting Osborne Road with Manor Road Park.
In October 2024, we received approval to build a 165,000 sq ft building on land adjacent to Windmill Road to the east of the site and the River Lea.
The recently approved 165,000 sq ft facility will be constructed on a build-to-suit basis, ideal for businesses seeking a custom-designed distribution centre in a prime urban location adjacent to the M1, providing direct access to London, as well as the surrounding area. You can read more about this building in the Design & Access Statement (DAS) available to download – see right of screen.
Next, we’ll be submitting a further reserved matters application for ‘The Hub’ building (which is marked Zone E on the masterplan image below).
The Hub is a flexible on-site training facility to help upskill employees and create significant levels of social value to the local community and businesses. This would be our second such facility following our highly-successful initial Hub at Daventry International Rail Freight (DIRFT) development.
We will continue to update this website with News as the proposals move forward.
Our ambition is to create an outstanding new location to support business, create jobs and be an economic asset for Luton and the community.



Downloads
Click here to download documents and information:
Contact us
You can get in touch with us here.